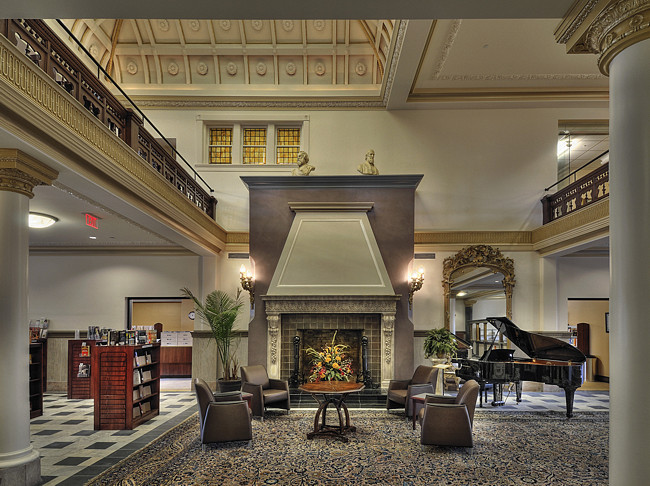
Fort Piqua Hotel Restoration, Piqua, Ohio
Client: Jeff Wray Architects, Dayton, Ohio
This is the main sitting area at the Flesh Public Library, whose new home (in 2009) was in the beautifully renovated Fort Piqua Hotel. Above this space is a stained-glass skylight, yet the fireplace, chairs and book racks were in relatively dim light. The challenge was to capture the full range of light in this space, while giving a good impression of the richness of forms and details, and showing enough context that the viewer would understand that this is a library and how people might move into and out of the adjacent rooms and spaces. |